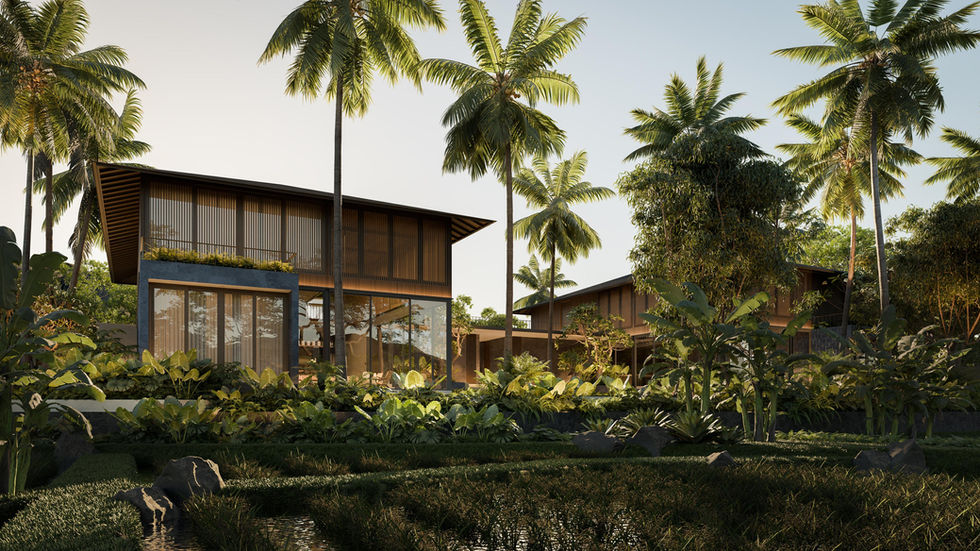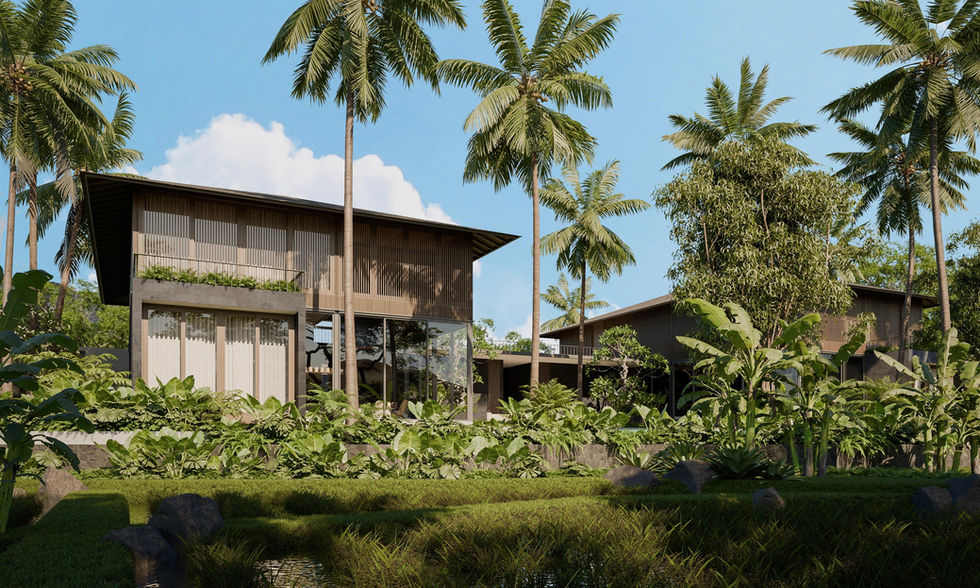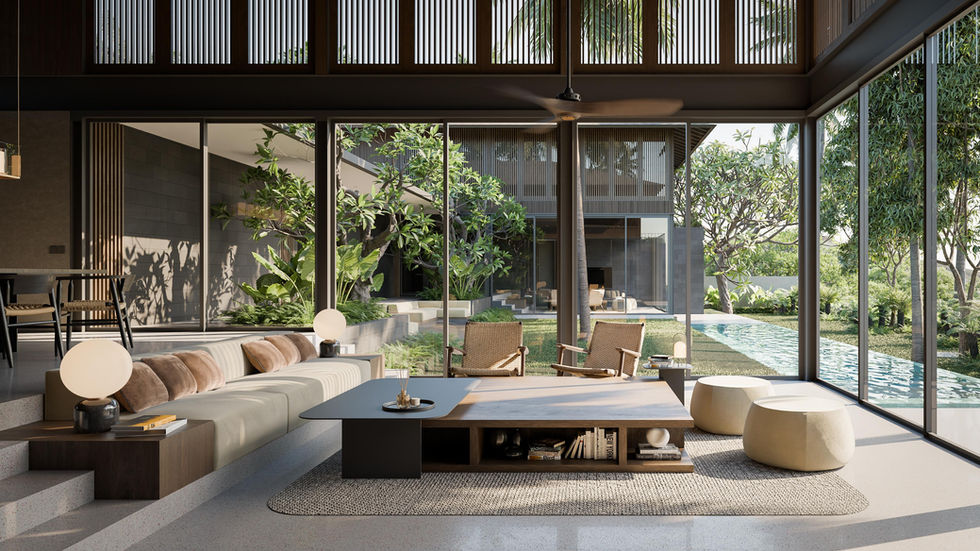LV HOUSE
Pejeng, Bali.
___
House | 600 sqm | On Going
The house accommodates two families with shared lawn and swimming pool area. The challenge of this twin house is to create exact same main building with shared service building sitting on an irregular and sloped site. Despite those brief and site condition, we managed to design the building client's desired that also keep the existing trees as much. Series of existing coconut trees that dominates the landscape inspires us to use vertical lines as main statement throughout the house. Dark timber and Paras Kerobokan are two main materials chosen to blend with the tone and texture of the trees.
Double height ceiling incorporated in the main space, connecting Living & Dining on the ground floor and Study Room on the upper floor. Sits on a terraced landscape, the main space floor takes shape following its natural contour. Split level floor separates Living Room and Dining Room. As a result, despite positioned at the back - the Dining Room and the Kitchen still having unobstructed rice field view in front of the site. Gentle shading casted by the surrounding trees and timber screen facade flourishing the sunrise nuance on this east facing house.


